A New York couple lives in this apartment who traveled to Barcelona a few years ago. Its members fell in love with it. Its architecture, art and the pulse of Barcelona captured them in such a way that they knew they had to live here. So they looked for a home and moved with their two children, but not before embarking on a comprehensive reform of the house that would welcome them. ÀBAG Studio (www.abagstudio.com), led by interior designer Abel Pérez Gabucio, has been the studio in charge of helping them in their new life.
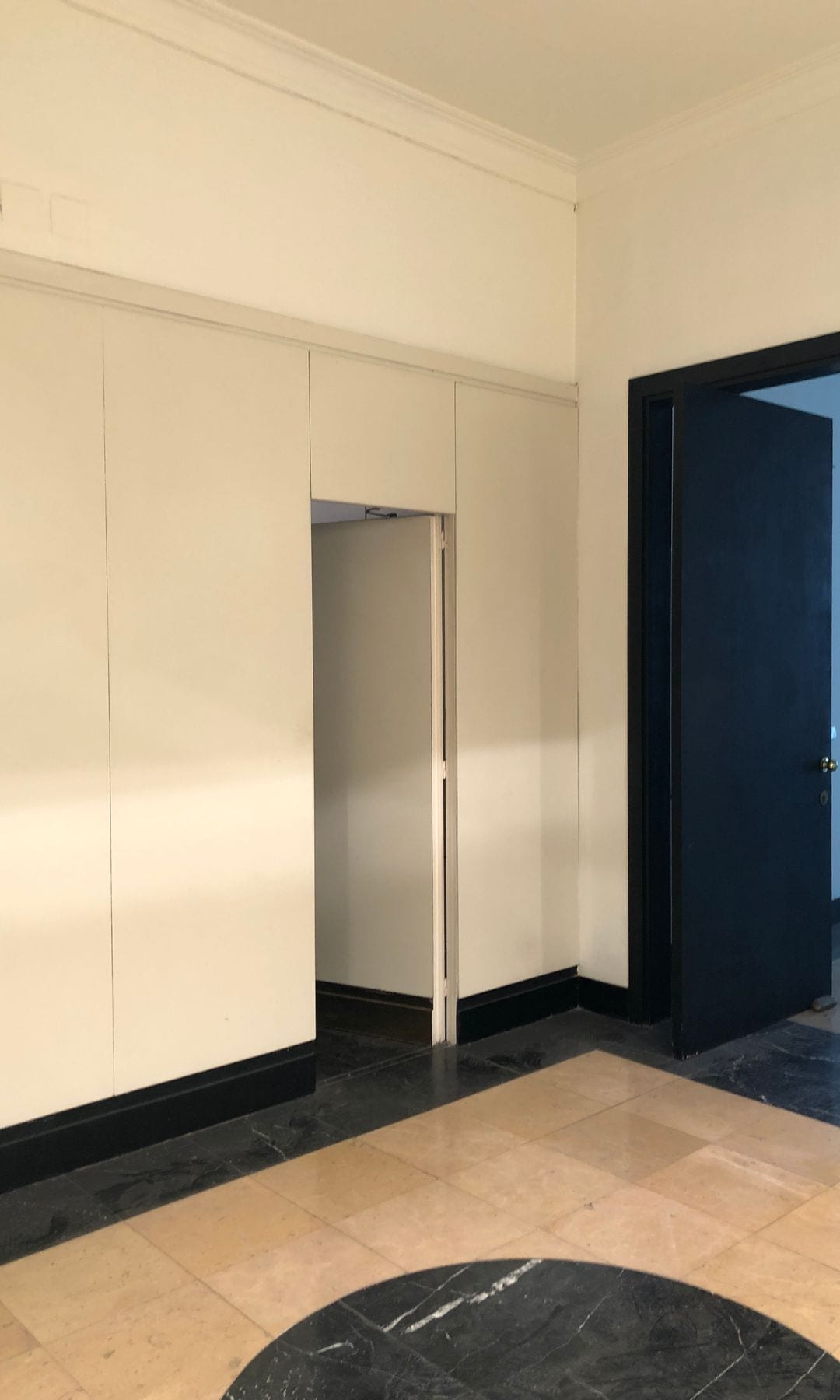 © ÀBAG Studio
© ÀBAG StudioThe house before the renovation
With a lot of potential. This 160 square meter apartment is located on the emblematic Passeig de Gràcia avenue.one of the most sought-after areas of Barcelona. High ceilings, large windows and some rich moldings were the starting point for a renovation that has updated the construction without losing its elegant and cosmopolitan essence.
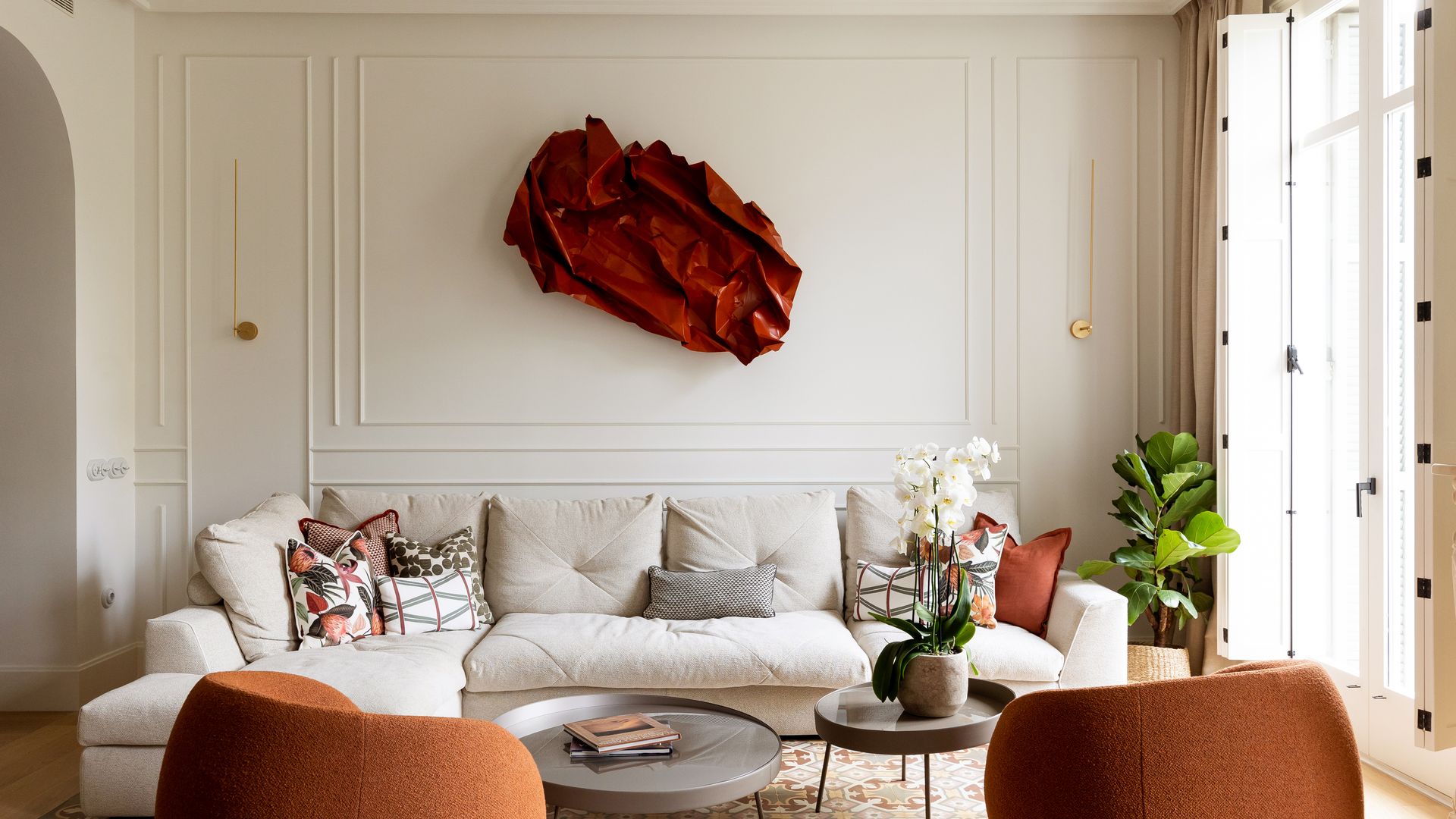 © Nini Cortadellas
© Nini CortadellasA bright room dominated by art
The owner is a businessman and she is a photographer. this house with views of Casa Batlló, a modernist icon of the cityseemed to be awaiting his arrival. ÀBAG Studio wanted to plan the renovation in a way that merged classic and modern design. To this end, everything has been renovated, from floor to ceiling. The living room and a large dining room are organized in an open space, next to the front windows. The fireplace between living room and dining room It is authentic construction. The classic floors have been recovered and the ceilings are original as well. All this makes it breathe modernity and sophistication without losing the taste for tradition. Dot armchairs by Roche Bobois, like the sofa, which is the Préface model. The red wall sculpture is by Chilean artist Inés Díez Canseco.
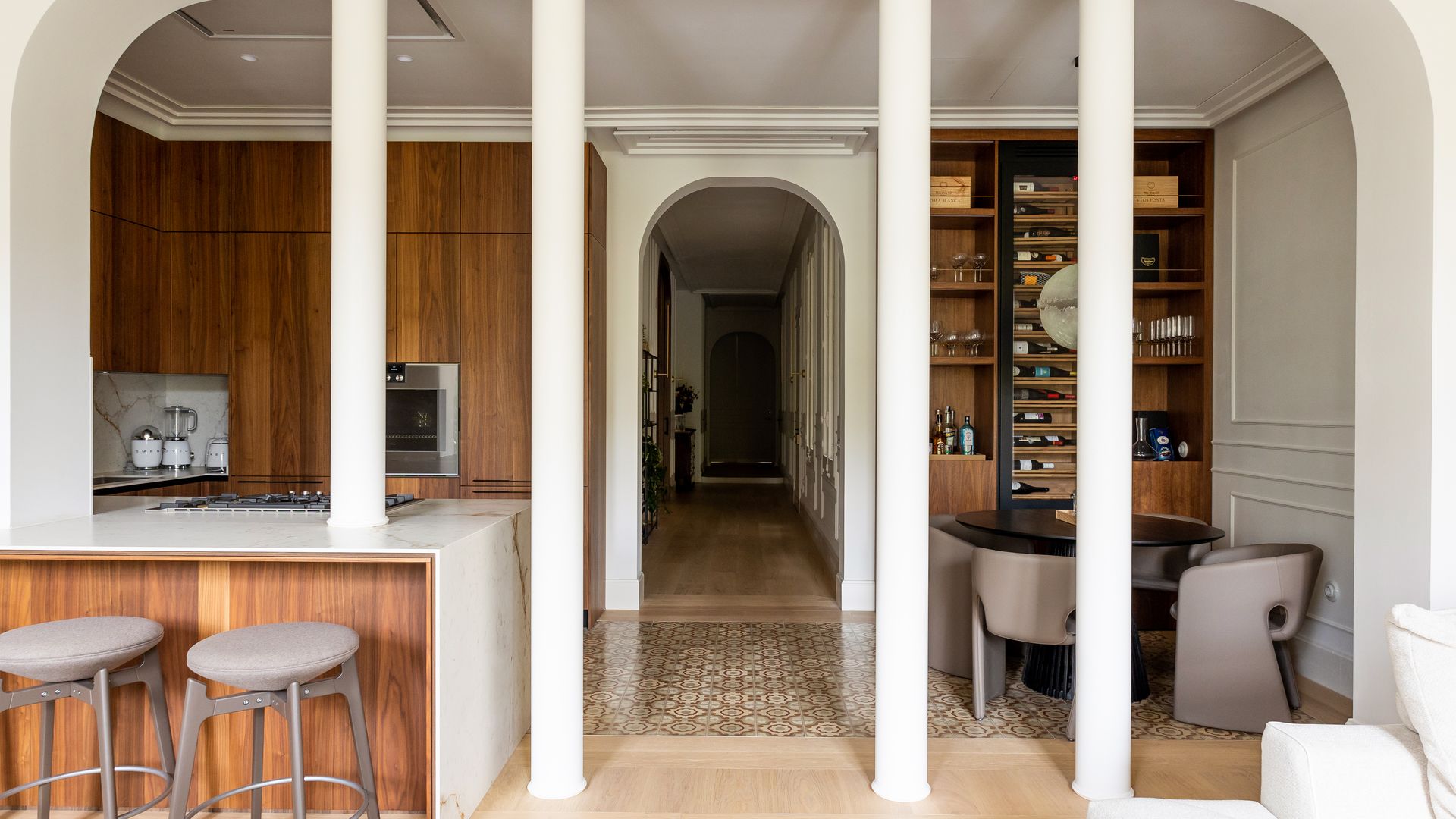 © Nini Cortadellas
© Nini CortadellasKitchen and office after some timely columns
Natural light filters in from the façade windows into the kitchen and the office which are integrated into the living-dining room although delimited by cylindrical columns. The light colors of the walls and furniture by Roche Bobois have been chosen. Everything in this project is oriented towards attention to detail and the harmonious integration of the different historical architectural elements. Despite having a spacious dining room, the office corner is perfect for the family’s daily use, with direct connection to the kitchen and in a careful and select, very warm environment that is completed with a bar cabinet on the wall with integrated wine cellar.
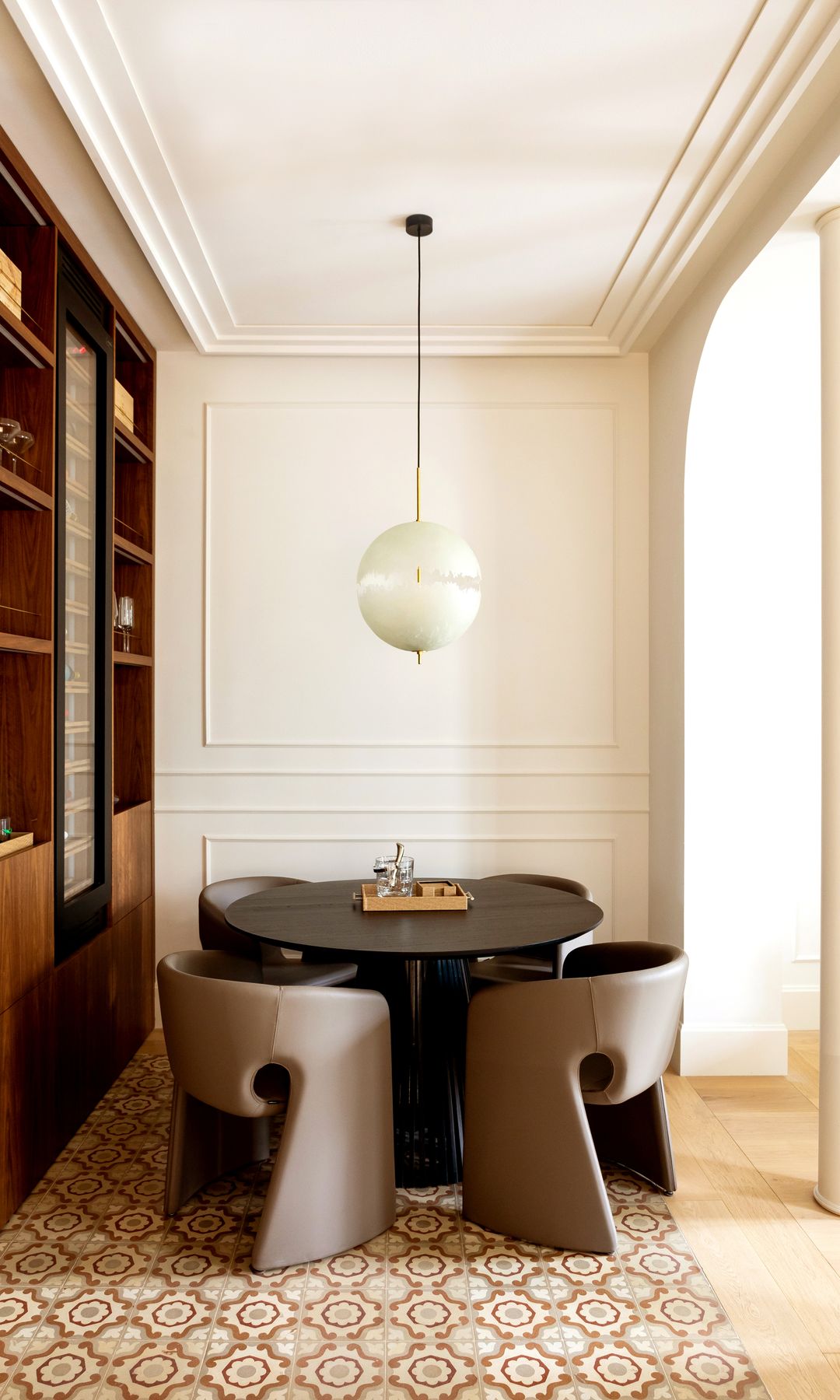 © Nini Cortadellas
© Nini CortadellasMore than a daily dining room, a meeting place
“Achieving aspects of Mediterranean luxury with an international style and elements of a contemporary nature was the main objective of the project, in addition to achieve a functional and cozy home for the family“explains the person in charge of the renovation, Abel Pérez Gabucio. The owners are very social and wanted their house to always be prepared to receive guests. “An example of how we achieved this was with the cinema room, which becomes the suite perfect guest table, or creating a cocktail bar ad hoc for cigar smokers, as well as a large projector visible from the day area,” he explains. In the image, the elegant and comfortable dining room, equipped with a round black table surrounded by gray leather chairs. Here the bar cabinet in wood with an integrated cigar extractor hood.
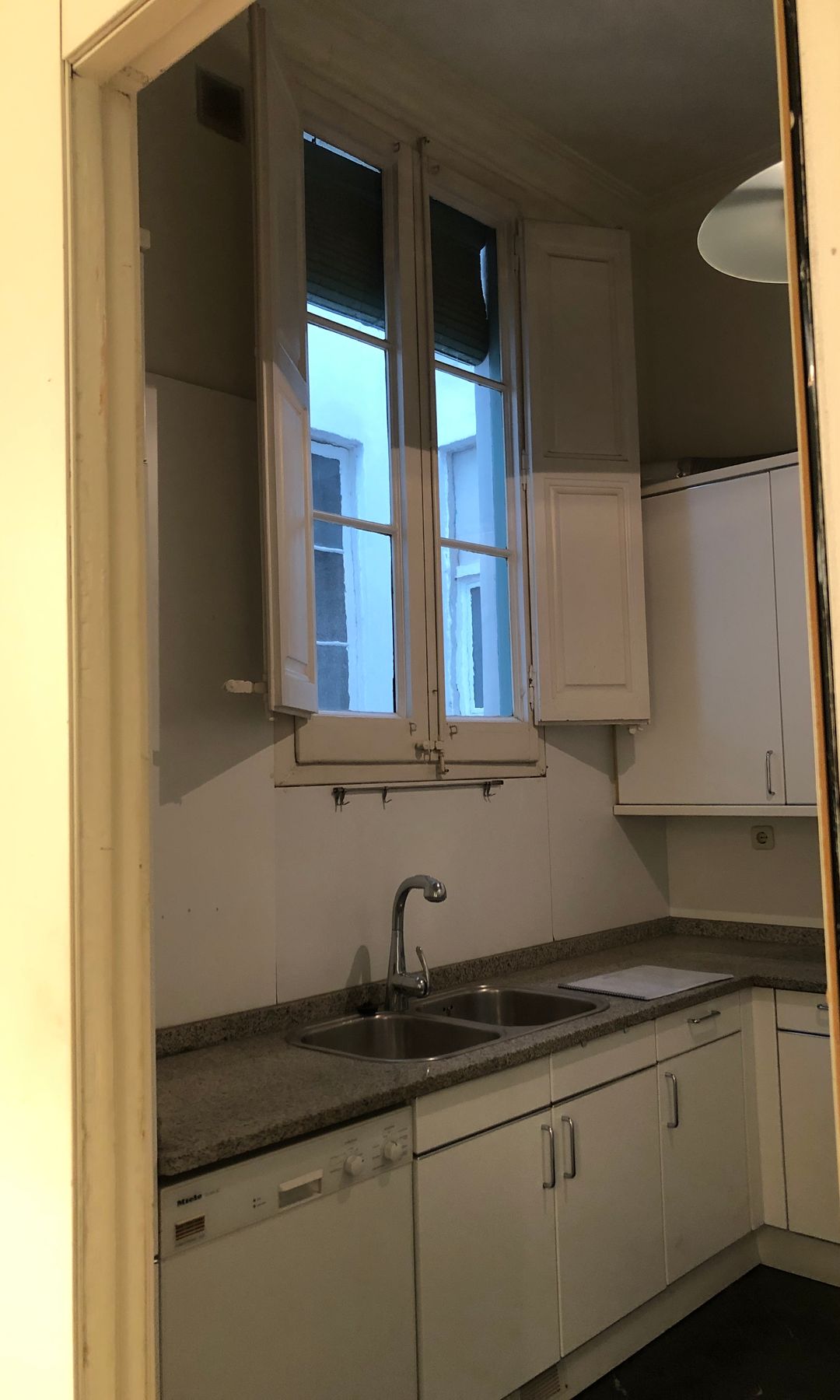 © ÀBAG Studio
© ÀBAG StudioThe kitchen before the intervention
“The couple who owned it were clear that their home had to be a perfect combination between the international essence that characterizes it and the Barcelona soul that conquered it. That is why they wanted to preserve and maximize the original details of modernist Barcelona,” they explain from ÀBAG Studio. . This is the kitchen as it was in its original state, dated, dark and closed.
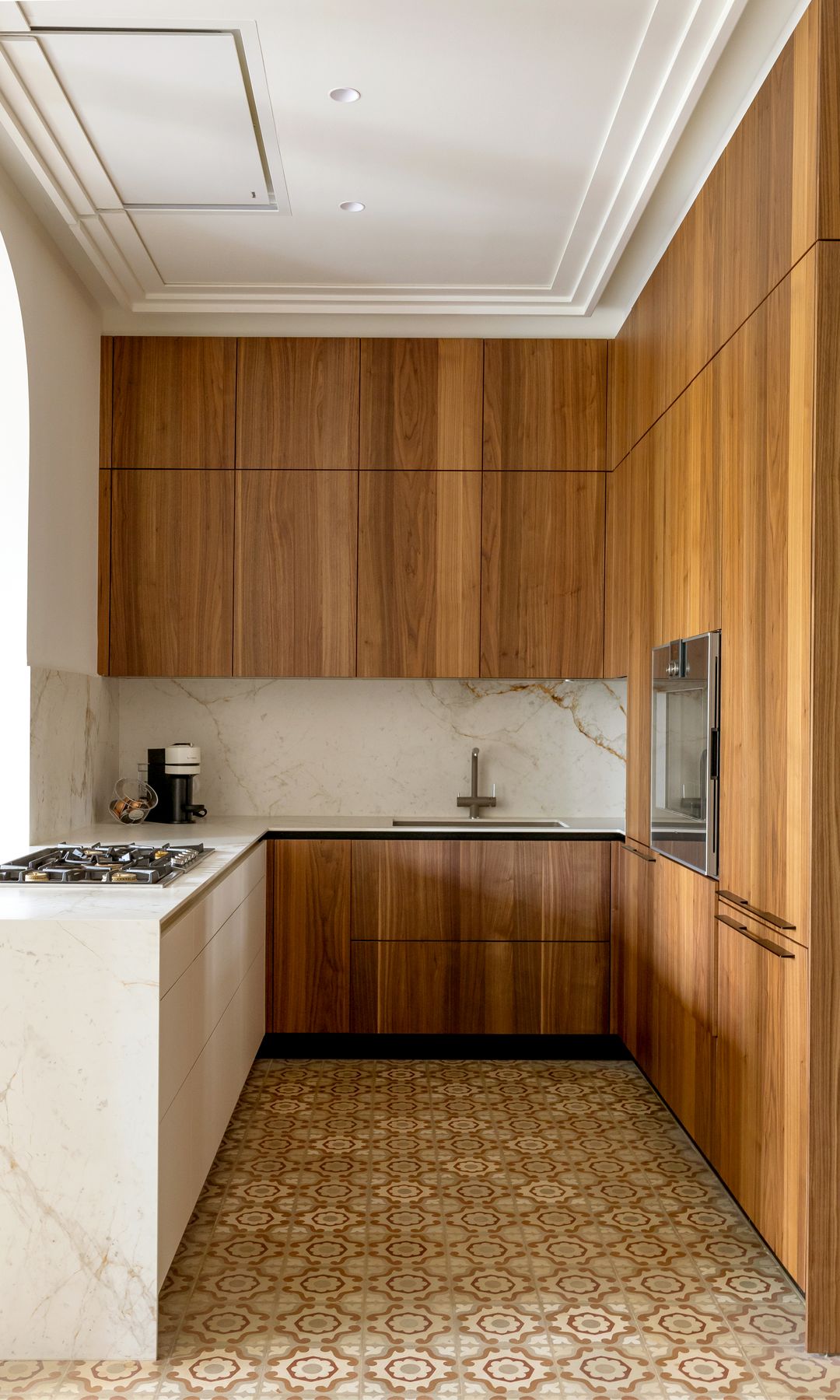 © Nini Cortadellas
© Nini CortadellasThe new kitchen
In the kitchen, the Santos brand walnut wood brings warmth and timelessness to the space. The hydraulic tiles on the floor stand out, providing a traditional touch. The furniture layout U-shaped adapts to space without losing capacity. On the one hand, with column cabinets up to the ceiling and, on the other, with a front that combines high and low modules. The peninsula opens to the dining room, with the elegance of marble Calacatta Gold used to cover it.
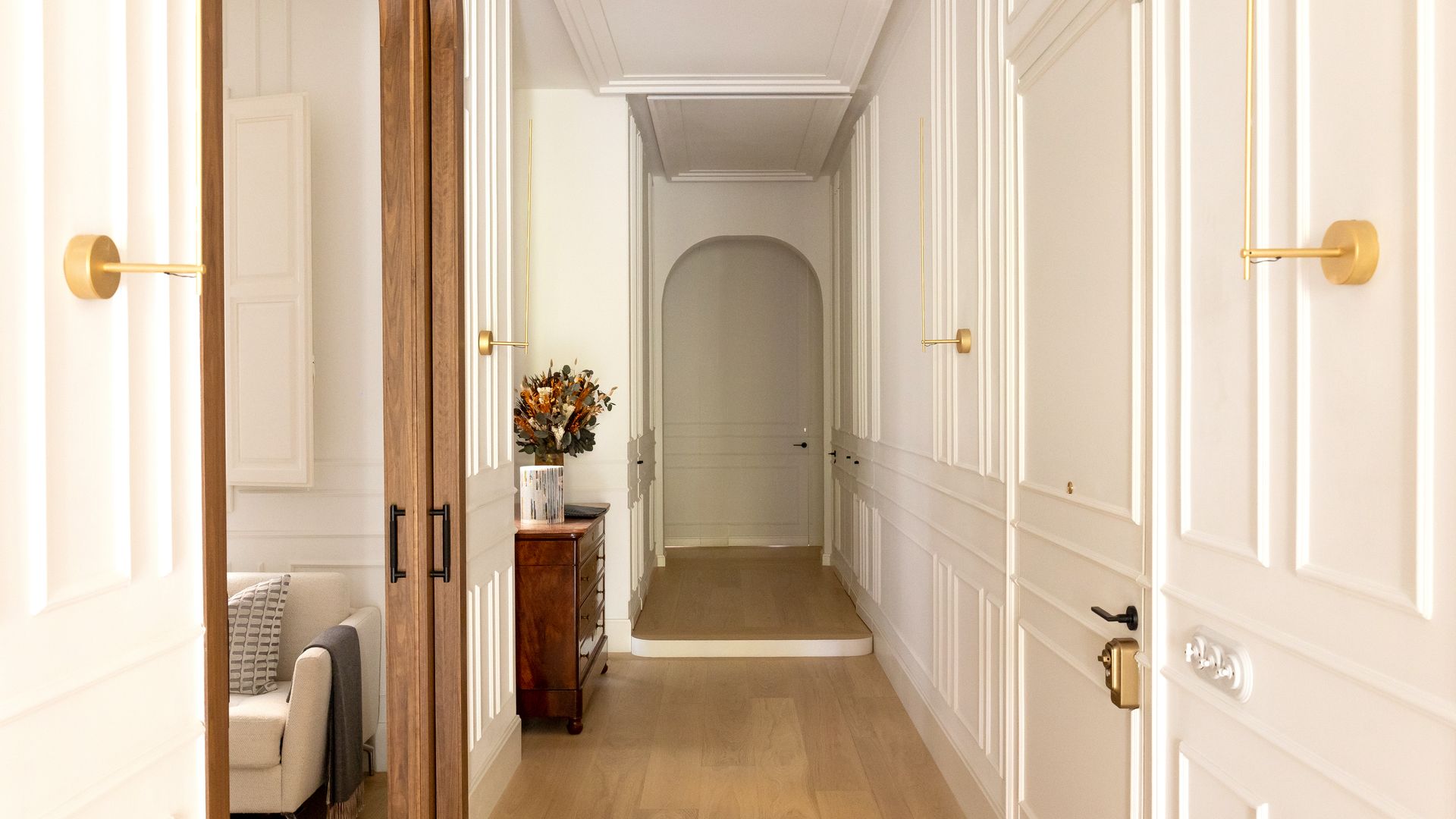 © Nini Cortadellas
© Nini CortadellasA spacious and elegant hallway
This is what the hallway of the house looks like. Here is the access door, integrated into a front that stands out for its decoration of molding panels. Natural light is a plus in the space, bright during the day and illuminated by modern and minimalist tubular sconces on the wall. To the left is a versatile space that can be converted into a guest room or a reading area, delimited by sliding wooden doors.
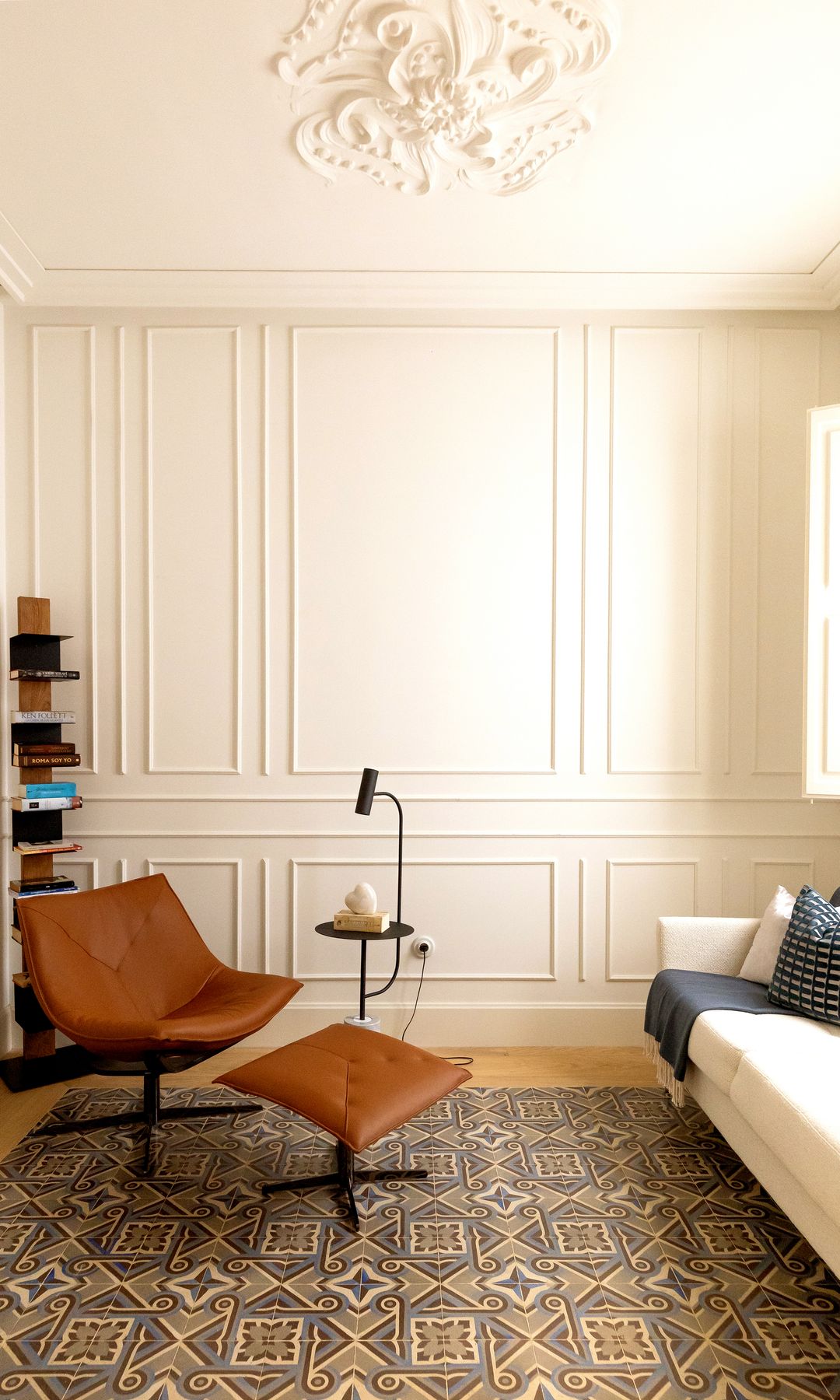 © Nini Cortadellas
© Nini CortadellasReading area and space for guests
Two in one. In this environment, a reading corner that maintains privacy from the rest of the house. It is a room to escape to when you are looking for calm. The sliding glass doors allow you to close the space, which is located in a passage area.
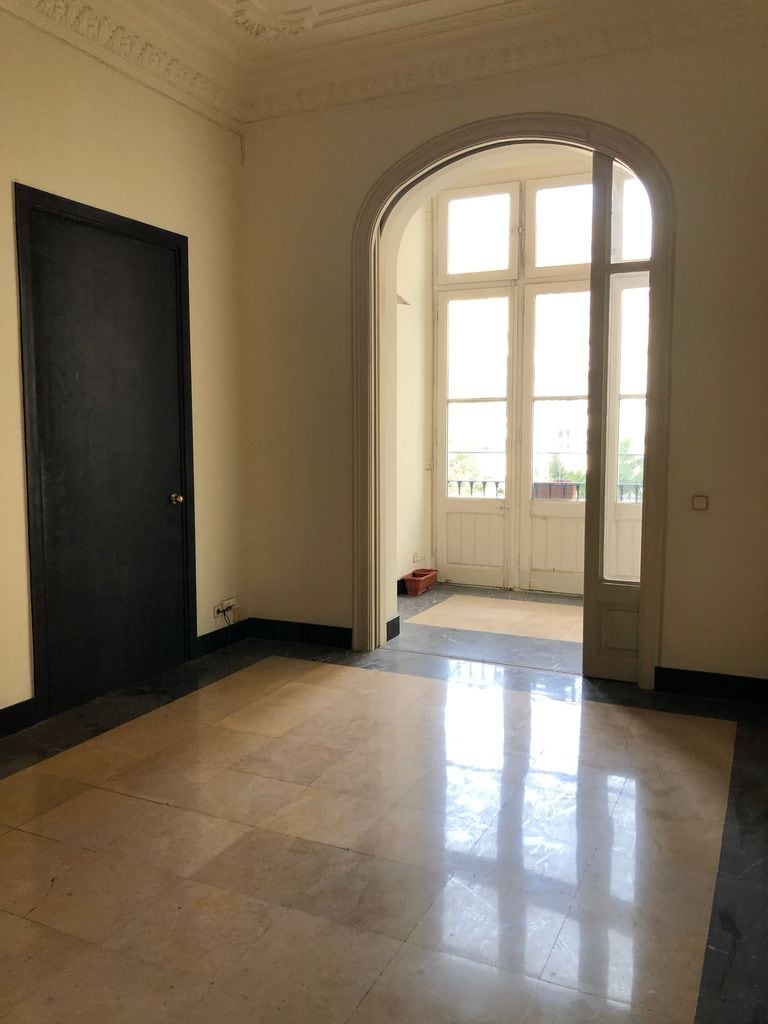 © ÀBAG Studio
© ÀBAG StudioA good base in the bedroom
Everything in the house was a matter of imagining and projecting the result. Although outdated, the apartment had many possibilities that the studio was able to see. This is a detail of the glazed gallery integrated into one of the bedrooms.
 © Nini Cortadellas
© Nini CortadellasGallery Oriented
He master bedroom It is decorated simply in bright tones and stands out for its annex gallery, which is accessed through wooden and glass doors. Natural light floods the room. The transition from the wooden floor to the hydraulic tiles on the outside defines the environments.
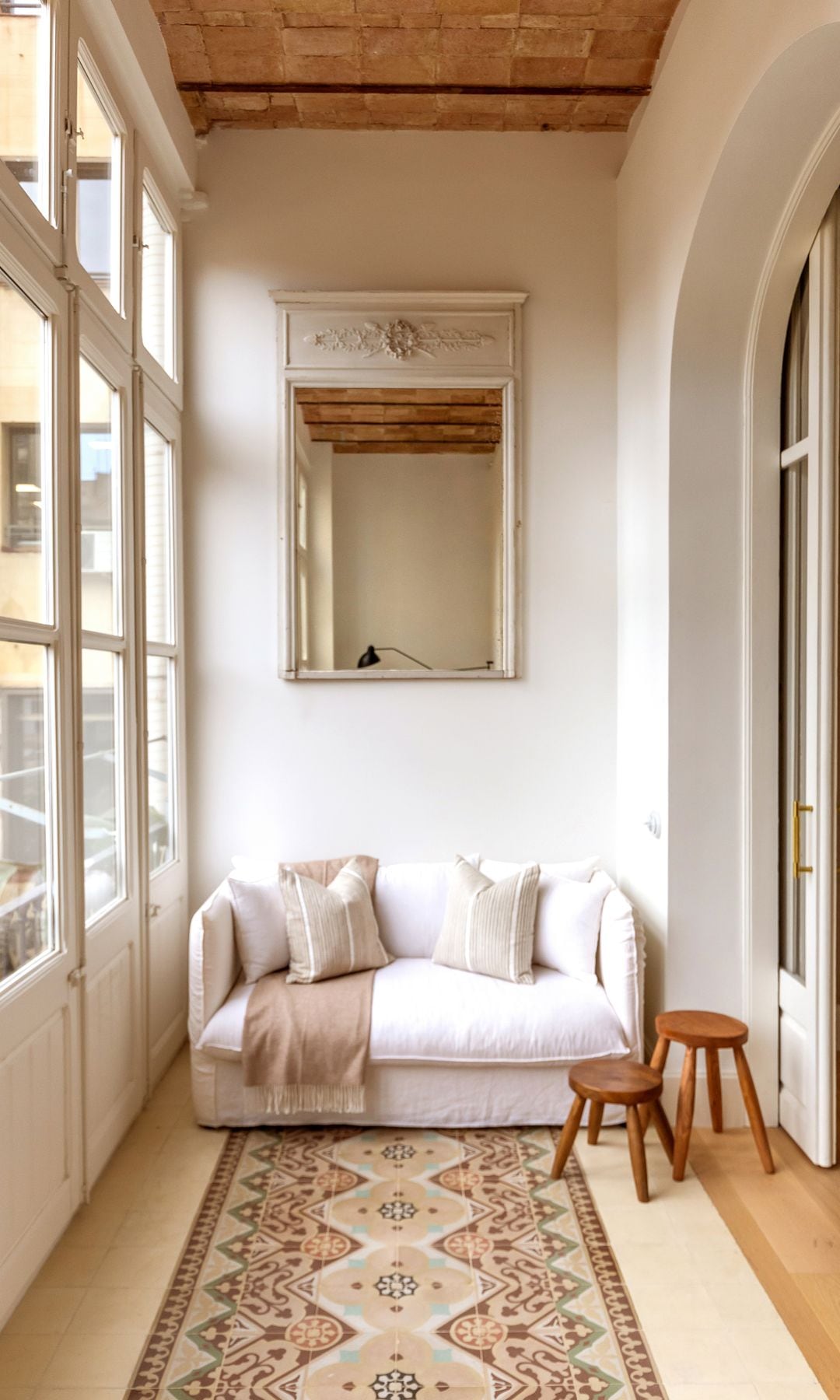 © Nini Cortadellas
© Nini CortadellasA space for relaxation
In this additional bedroom space, the gallery becomes a private living space. Here the Catalan volta roofs have been maintained. The floor is a jewel on which a white sofa and a mirror have been added, creating a perfect corner to rest and enjoy the views outside.


