Located in the Fuentelarreina neighborhood, in the Fuencarral district, in Madrid, This 120 square meter apartment has lived through a striking before and after with the intervention of the María del Valle Interiorismo studio. “Our house needed a change and it has been a resounding success,” detail the owners, a newly retired couple who wanted to start this new stage of their life with a renovated home.
113
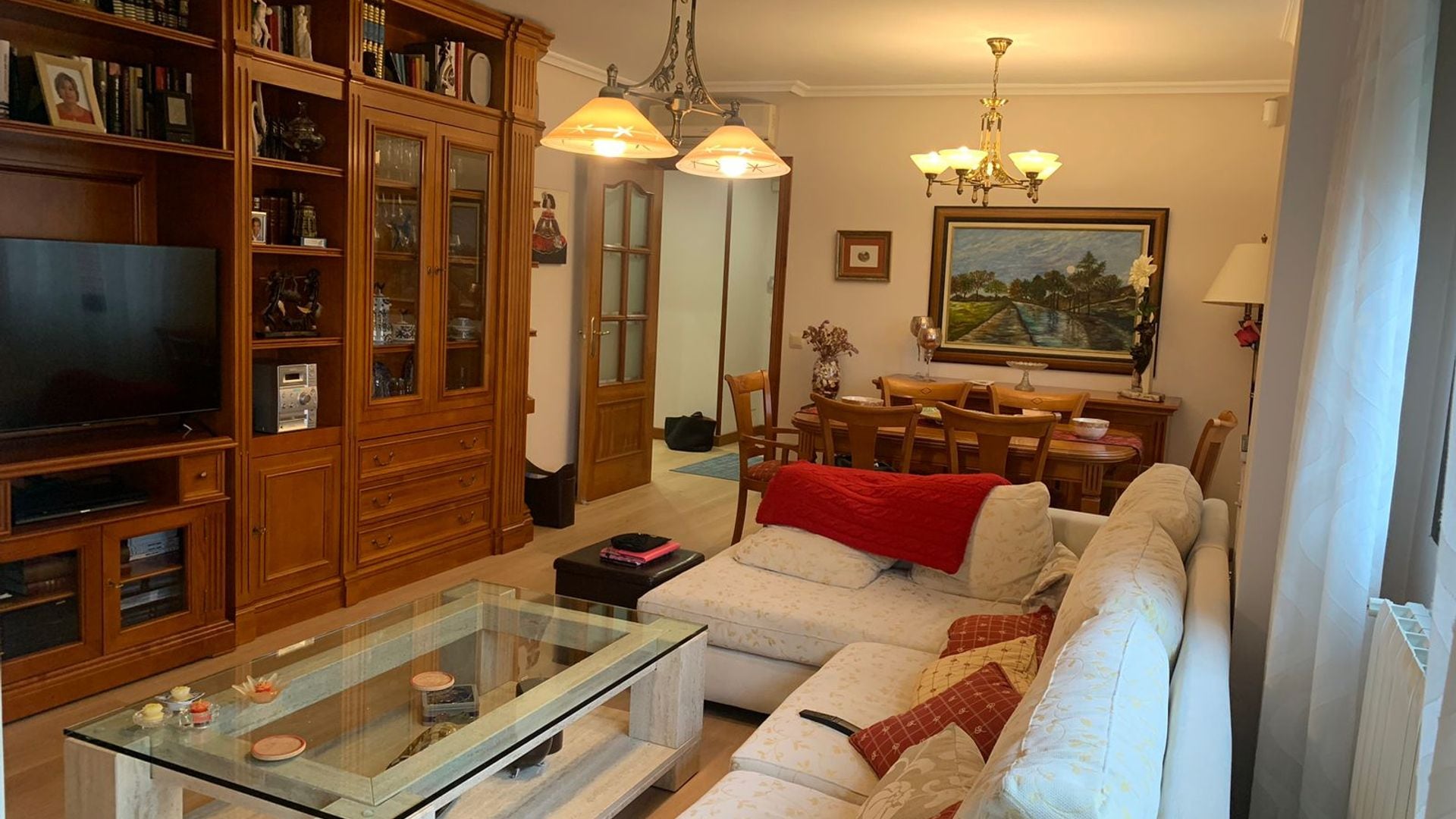 © MV
© MVThe ‘before’ of the living-dining room
With an old-fashioned aesthetic, this space had possibilities. I needed to change the furniture so that it responded to the idea of updating, but the interior designer in charge of the project also had in mind to modify the distribution.
213
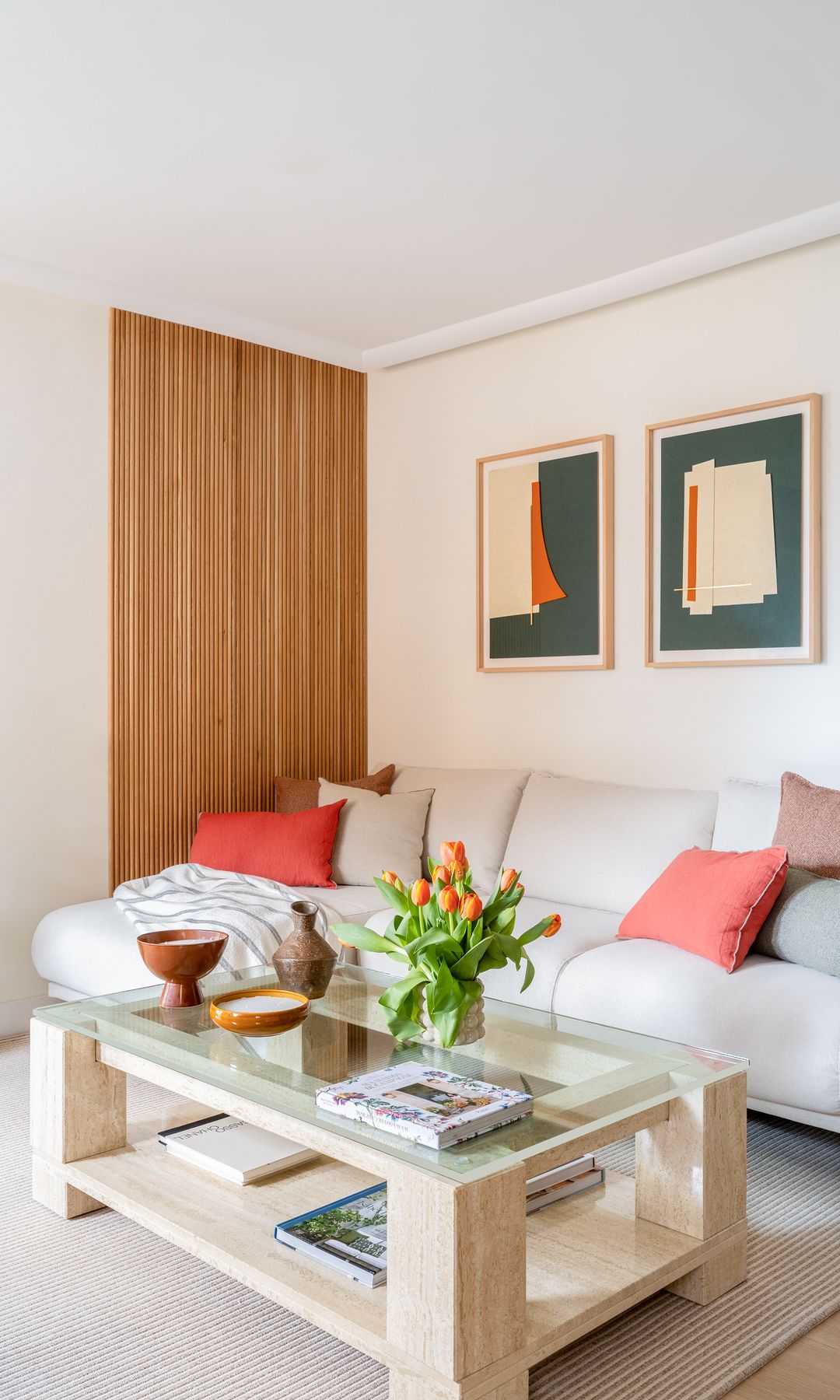 © María del Valle Interiorismo
© María del Valle InteriorismoThe new lounge space
The living area now features a sofa with chaise longue who looks towards the window. Wall details with palillería covering Solid oak wood warms the space. It has also been used to hide a pillar and create a curved organic piece of furniture that houses the television and provides storage space. The coffee table has been maintained, which fits perfectly into the new decoration of softer tones and lighter pieces. “The objective was to integrate and orient the room towards light and achieve fluid circulation,” he explains. María del Valle Interior Design, who offered the owners this turnkey project. Sofa and side table from Kave Home, cushions from Linatura, rug from Rug It and paintings from Línea Lateral. Ceiling moldings by Orac Decor.
313
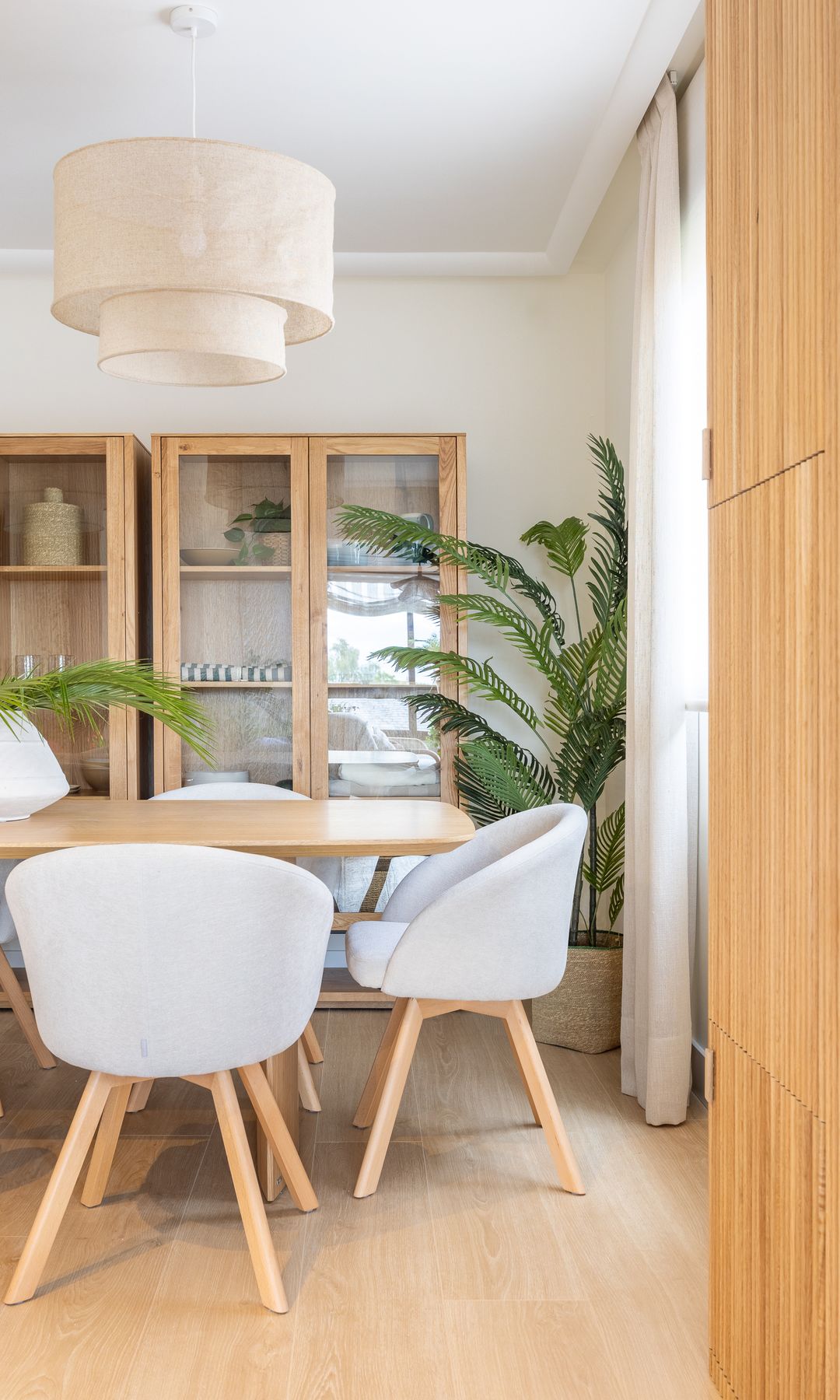 © María del Valle Interiorismo
© María del Valle InteriorismoA spacious and renovated dining space
In addition to what is seen, the renovation process of this apartment began with the sanitation and updating of the facilities -electricity, plumbing and lighting-. He change of colors and materials in the interior design project it was essential to revitalize the home. Now the color palette is more natural and bright. An example is the dining room, where wood is the common thread. The rectangular table with upholstered chairs is accompanied by several display cases, perfect for showing off your kitchenware and keeping it close at hand. Table and chairs and display cases from Kave Home. The curtains are made with Casamance fabric by Manuel Igeño.
413
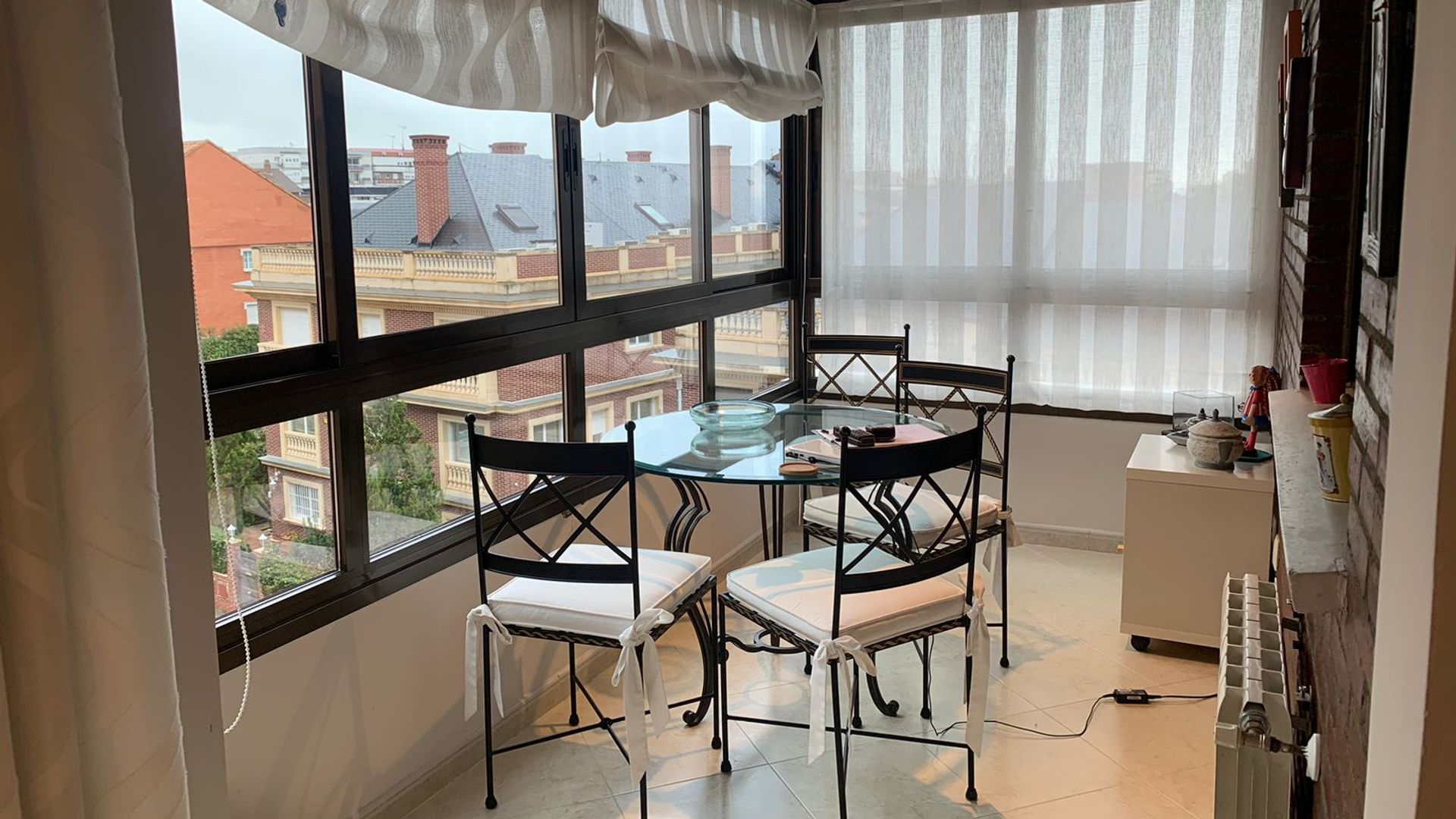 © MV
© MVThe terrace closed before the renovation
The challenge that the studio in charge of the project encountered was to rejuvenate a home that had not been renovated in 40 years, presenting an outdated design and lacking functionality. The couple who owned it wanted their home to be brighter and more contemporary.
513
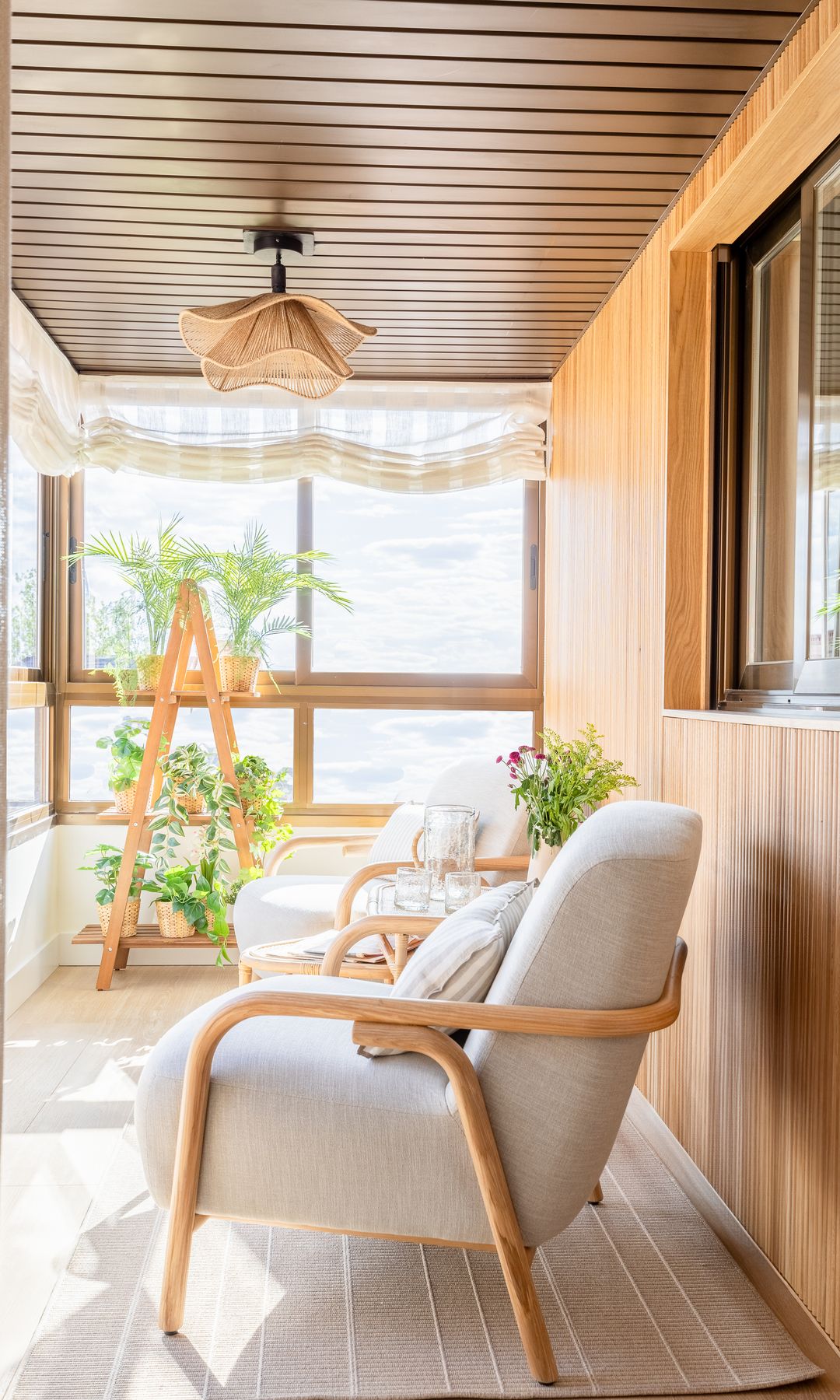 © María del Valle Interiorismo
© María del Valle InteriorismoA relaxing atmosphere with views
And this is how the new terrace looks. A space connected to the living-dining room, glazed and with views. “The terrace was transformed into a relaxing corner thanks to the covering the façade bricks with solid oak palillery. In order to enjoy the beautiful panoramic views to the mountains of Madrid was furnished with two comfortable and spacious armchairs and some natural fiber tables,” explains the María del Valle Interiorismo studio. The floor of the terrace was unified with that of the living room to prolong this atmosphere and that, although independent, will be part of the interior. Armchairs and tables from Kave Home, like the ceiling lamp from Caramelo Alfombra.
613
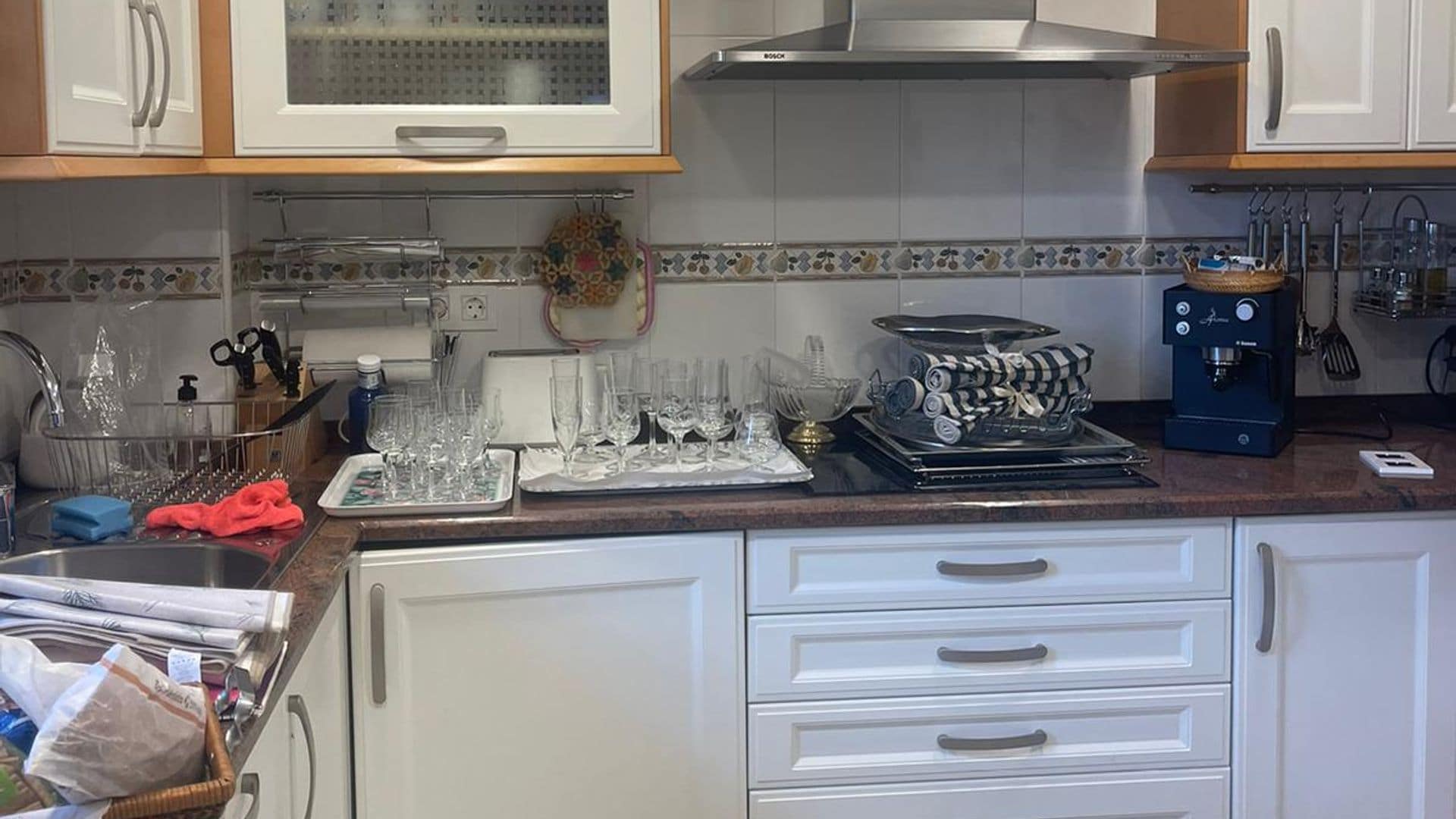 © MV
© MVThis was the old kitchen
During the work, the old coverings on the walls of the bathrooms and kitchen were replaced and new floors were also installed on the terraces, bathrooms and kitchen. With an L distribution and officeThe kitchen was spacious. It was furnished with white furniture and wooden details and the change has been total thanks to the color.
713
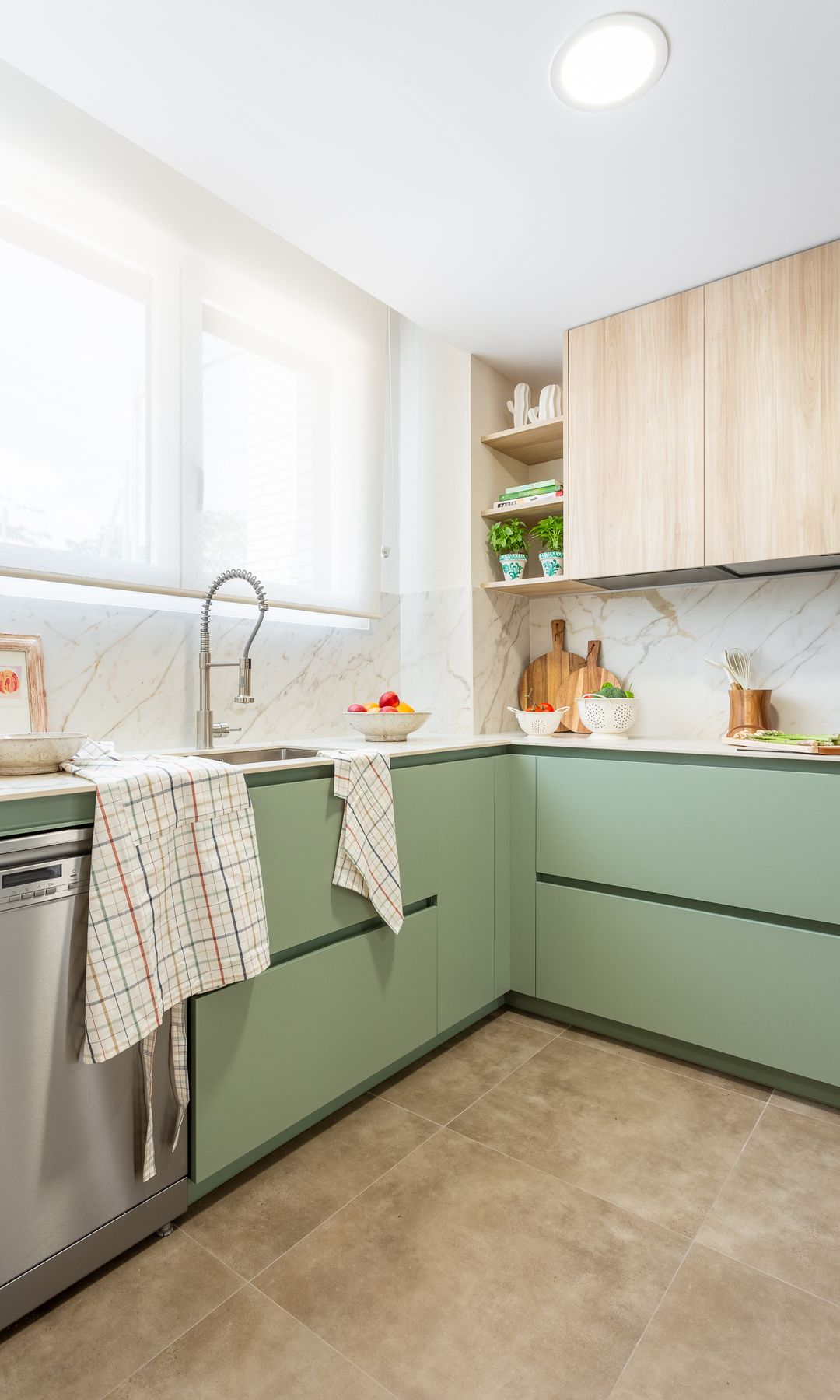 © María del Valle Interiorismo
© María del Valle InteriorismoTotal renovation (and full color) of the kitchen
“The floor was replaced with a durable porcelain tile, and to add color and clarity, furniture in a leaf green tone -combined with natural wood– and a grained porcelain countertop and sill,” explains María del Valle. The oak wood used throughout the home was incorporated into the tall cabinets. This style is also transferred to the daily dining space or office. The entire kitchen has been custom designed by María del Valle’s studio and executed by Davinia Cocinas. Porcelain floor from Azulejos Peña.
813
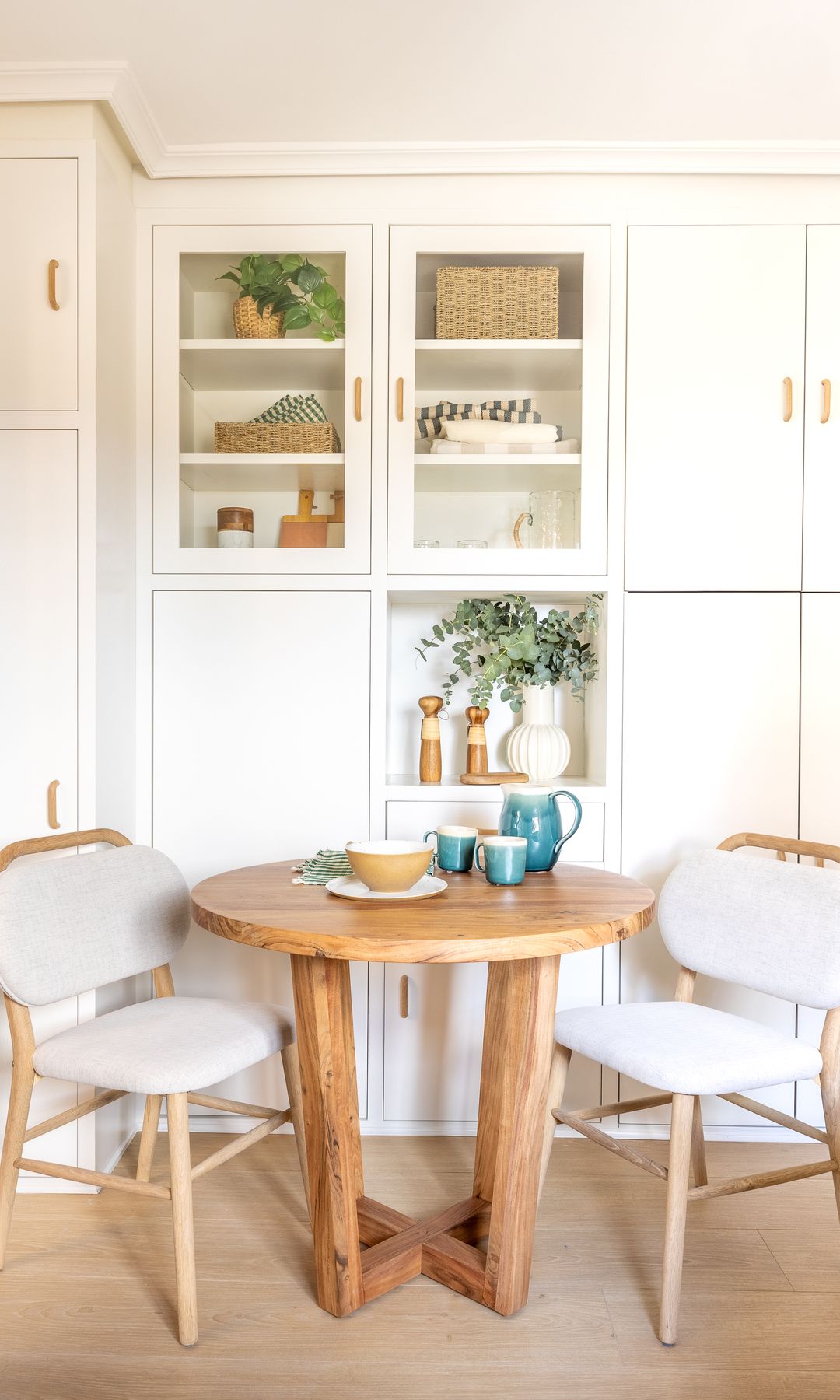 © María del Valle Interiorismo
© María del Valle InteriorismoThe office attached to the kitchen
In this space white predominates, warmed by natural wood. It has touches of wallpaper on the walls and plenty of storage. With the new layout improved distribution. Two different areas were established in this space of office: an area for meals with a sideboard, and another for relaxing while watching television. Kave Home table and chairs. The storage furniture is custom designed by María del Valle Interiorismo.
913
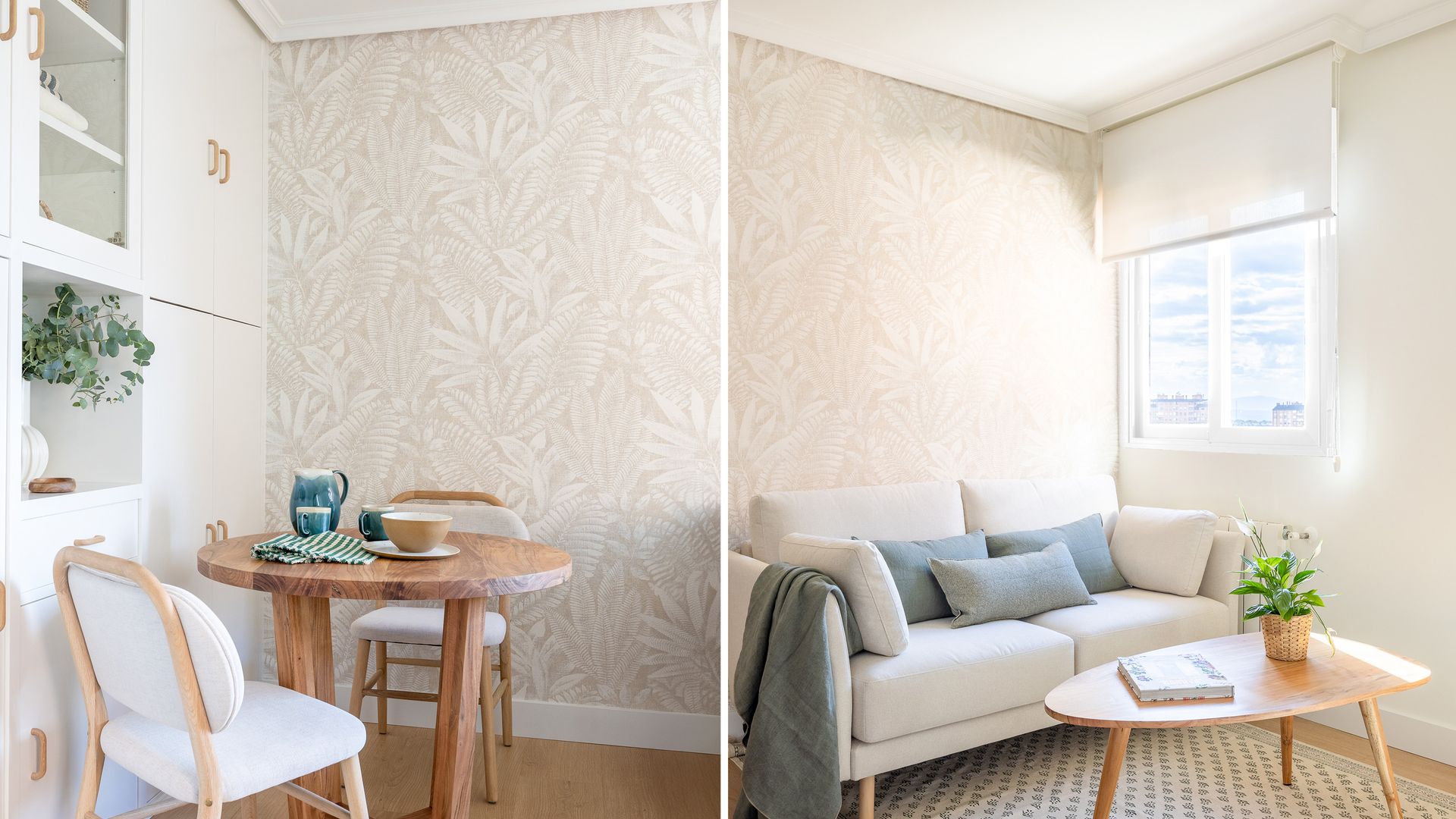 © María del Valle Interiorismo
© María del Valle InteriorismoWith two use spaces in the same room
In this other view of office The atmosphere created is appreciated. It is about more than one dining area since next to the table a seating corner is created. The wallpaper on the wall, from the Casamance brand, in neutral tones and a discreet print gives unity. Kave Home Sofa. The decoration of the table and furniture is from Kave Home, Zara Home and IKEA. Blind by Manuel Igeño.
1013
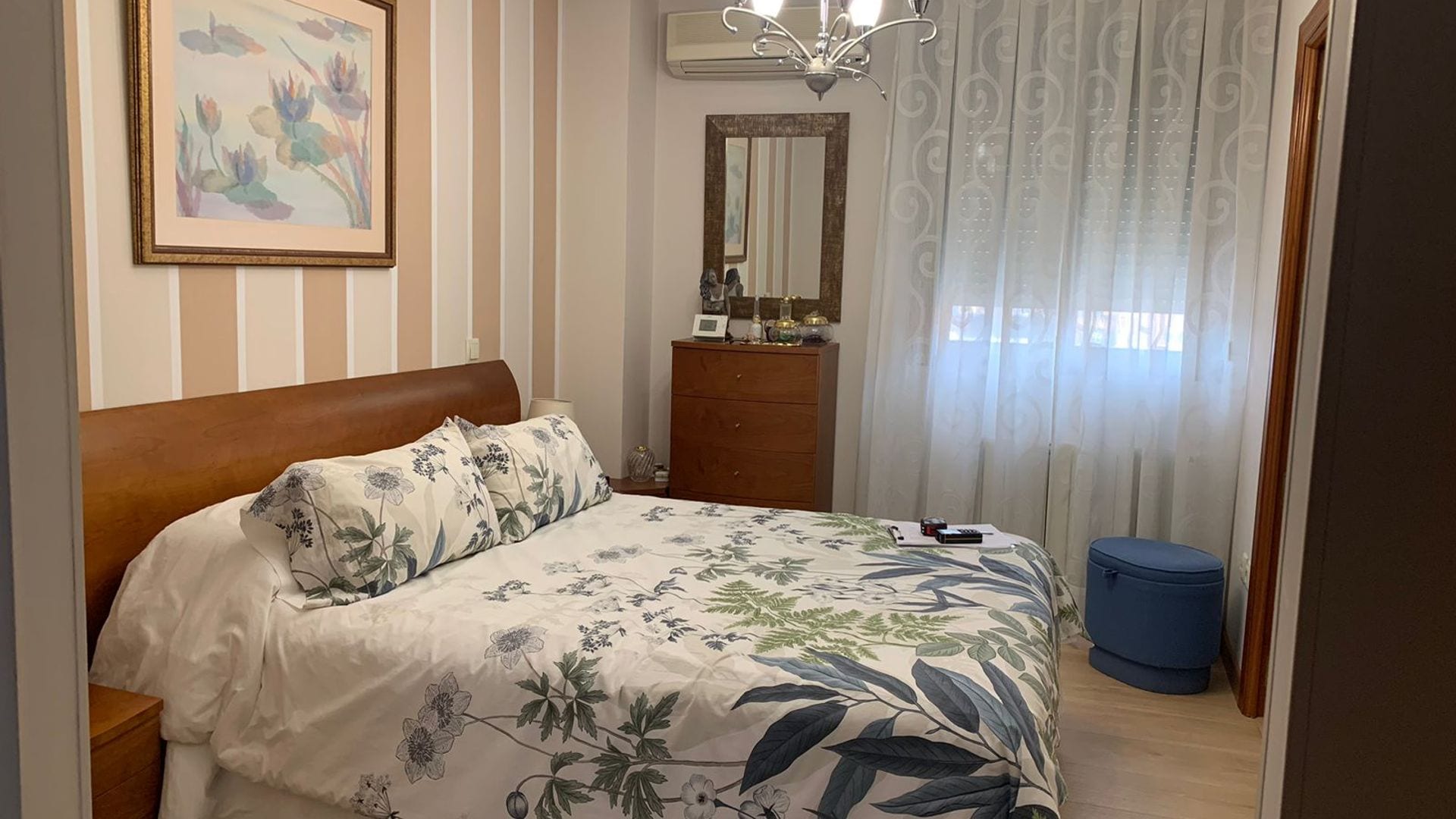 © MV
© MVThe master bedroom before the renovation
This is how the bedroom looked before the intervention of the interior design studio. The room was well cared for but also needed to adapt to the new wishes of the owners.
1113
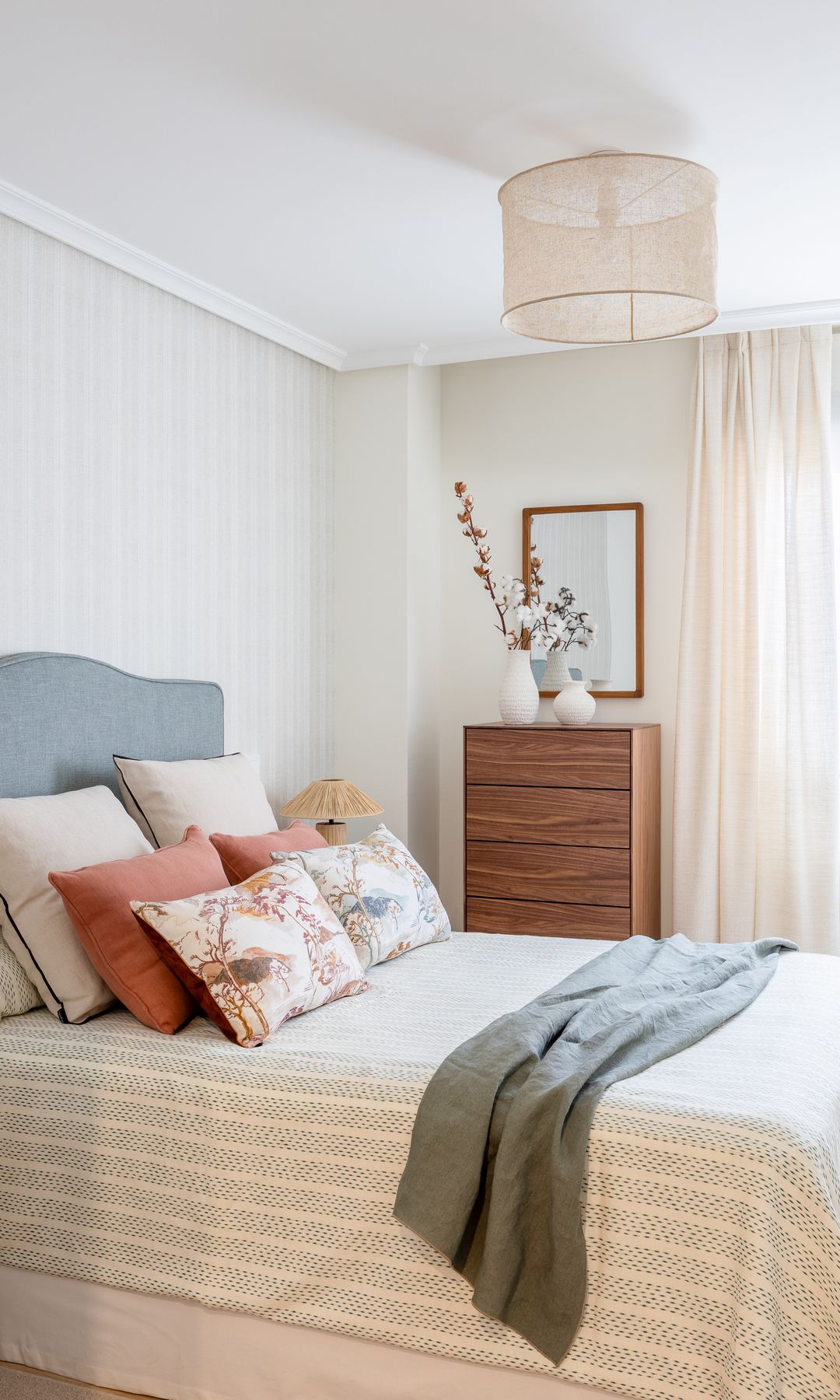 © María del Valle Interiorismo
© María del Valle InteriorismoA calm space
The master bedroom uses a palette of neutral and natural colors to create a relaxing atmosphere. On that basis, green, strawberry and beige. The high-quality textiles that dress the bed create a cozy space and add the natural fiber lamps on the bedside tables and ceiling. The wallpaper is by Coordonné, the headboard is a design by the studio with fabric by Güell-Lamadrid and made by Manuel Igeño.
1213
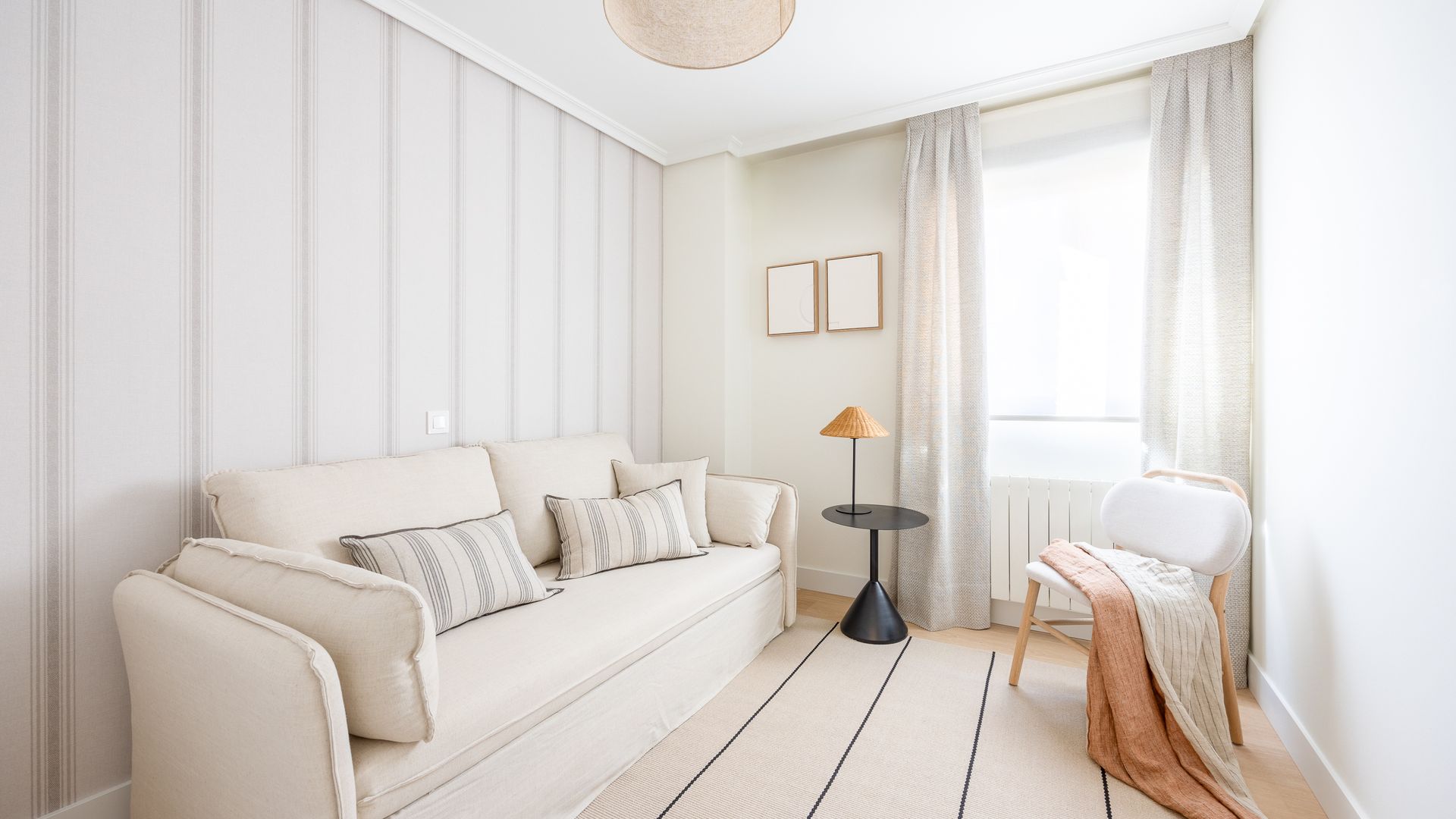 © María del Valle Interiorismo
© María del Valle InteriorismoA perfect guest bedroom
It was renovated, like the rest of the house, to make it more spacious and bright. The stripes are sober and elegant and the combination of ivory and black, contemporary. It is a space that can be used as a living room when you do not have visitors, and then the sofa becomes a bed. Rug by Rug It. Although in the images we see the rooms with natural daylight, the technical and decorative lighting design that María del Valle Interiorismo has carried out in this project also deserves a special mention. The wallpaper is from Coordonné, the sofa bed is from Kave Home as are the paintings, the table lamp, the chair and the side table. Curtains with Güell-Lamadrid fabric, made by Manuel Igueño.
1313
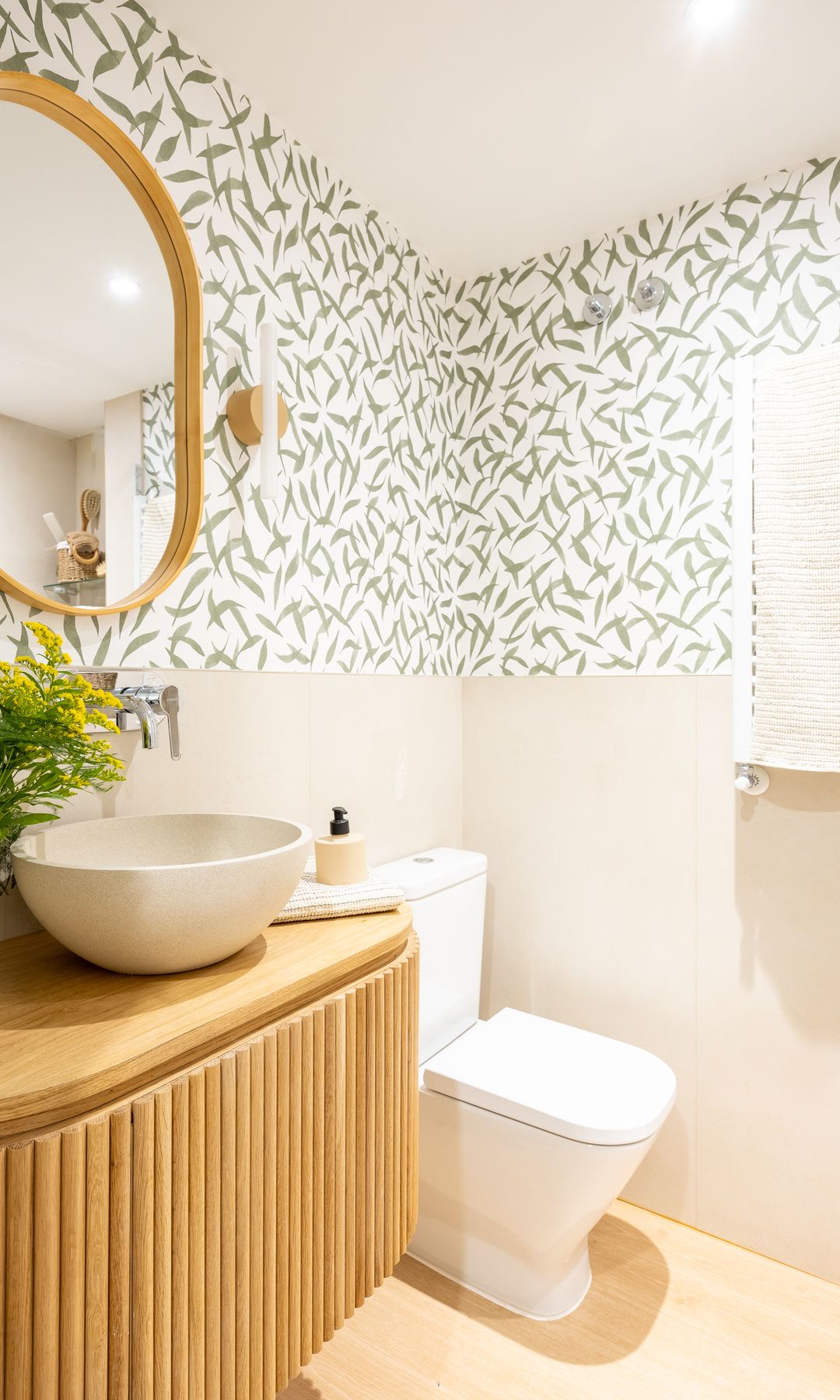 © María del Valle Interiorismo
© María del Valle InteriorismoA modern guest bathroom
The guest bathroom, also used as courtesy toiletwas completely renovated. “The installations, coverings and toilets were replaced, using 120×60 cm plates from Living Ceramics in beige neutral in the lower part of the wall to give spaciousness,” says the interior designer. The sink cabinet is a custom design made of oak wood with palillería. Its curved design stands out. The leaf wallpaper – from Casamance – and the ceramic sconces – made and hand-painted in Italy – add a touch of elegance. Tikamoon sink.


